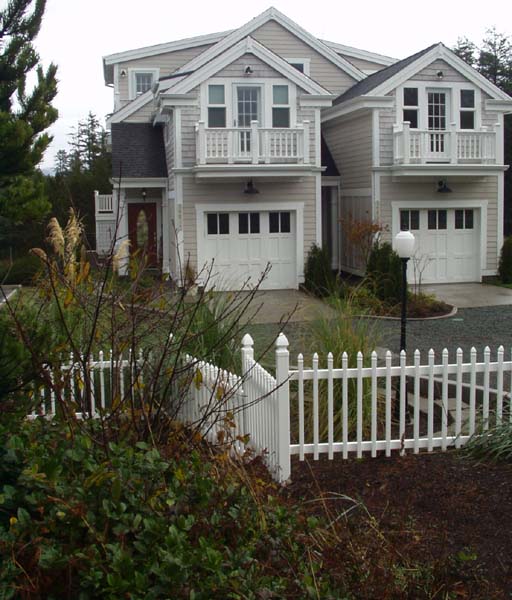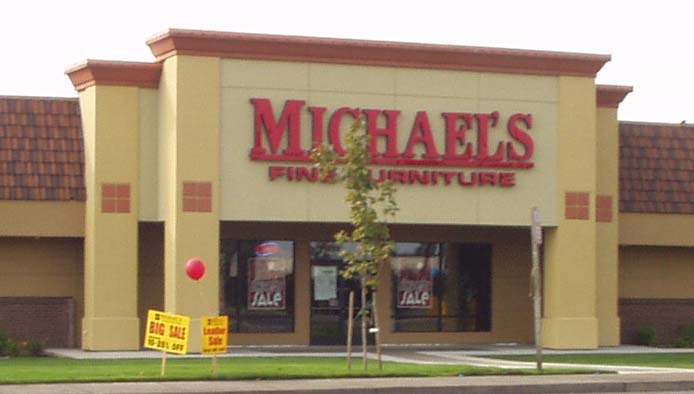Design & Building Plans - New Or Remodel
Over 30 years in the real estate business, from all phases of architectural design, site and project development.
Architectural Design Services:
- Building Permit and Construction Design & Drafts
- Residential or Commercial
- Project Consultation
- Service Supervision & Coordination
- Site Layout & Planning
- New Construction or Remodel
- Engineering Coordination
Design For Permit Package, New or Remodel:
- Elevations Sample
- Plot Layout Sample
- Floor Plans Sample
- X-Sections Sample
- Detail Sheets - Framing Details Sample
- Foundation Details Sample
- Earthquake Code Requirements Sample
- Standard Engineering Calcs and non standard engineering design and calcs. Sample
- Any other items that are required for you specific building permit or design requirements, remodel or new construction. Sample
- Note: above samples may or may not directly apply to your project.
Pricing Information
- Bids on request, please call or email your job requirements.
Let me help you get started today!
Call for your appointment 503.830.2675

Sample Projects: (click on images for project page)
- Bungelow Addition -
Addition / remodel / home design by maintaining 1940's facade & structure

- Ocean Townhomes -
Owner / Developer of these townhomes on a 7 mile Pacific Ocean Beach - residential design and new construction

- Commercial Storefront -
New retail facility facade and interior remodel & commercial design

Design Articles:
|

